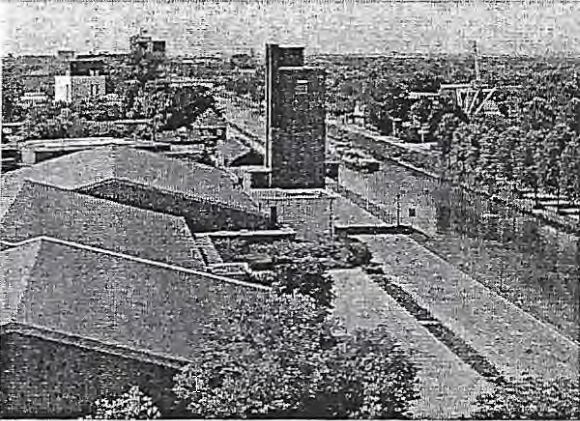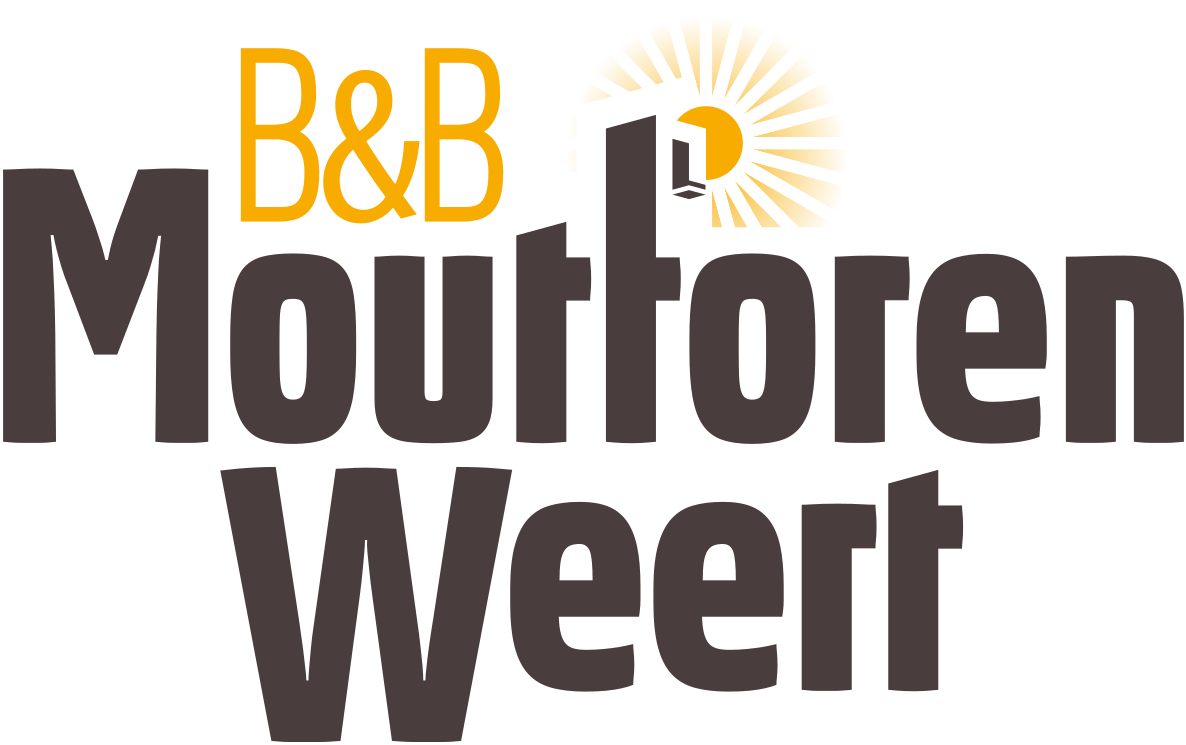Fifty years after the brewery closed, the storage tower too would have been demolished to make way for a residential tower. With arrival of plans for a brewery museum, our Bed & Breakfast and a viewpoint, the Malt Tower has been saved from the demolition hammer.
Our B&B retains connections to the past, such as the style of the windows, the old staircase, the silo shutters, the pulley of the former hoist and a dump hatch from the past. Through a pane of glass, You can also glimpse into one of the four silos the building has.
On the first floor of the building, you will find the Wertha museum (brand of the old brewery) with tasting room.
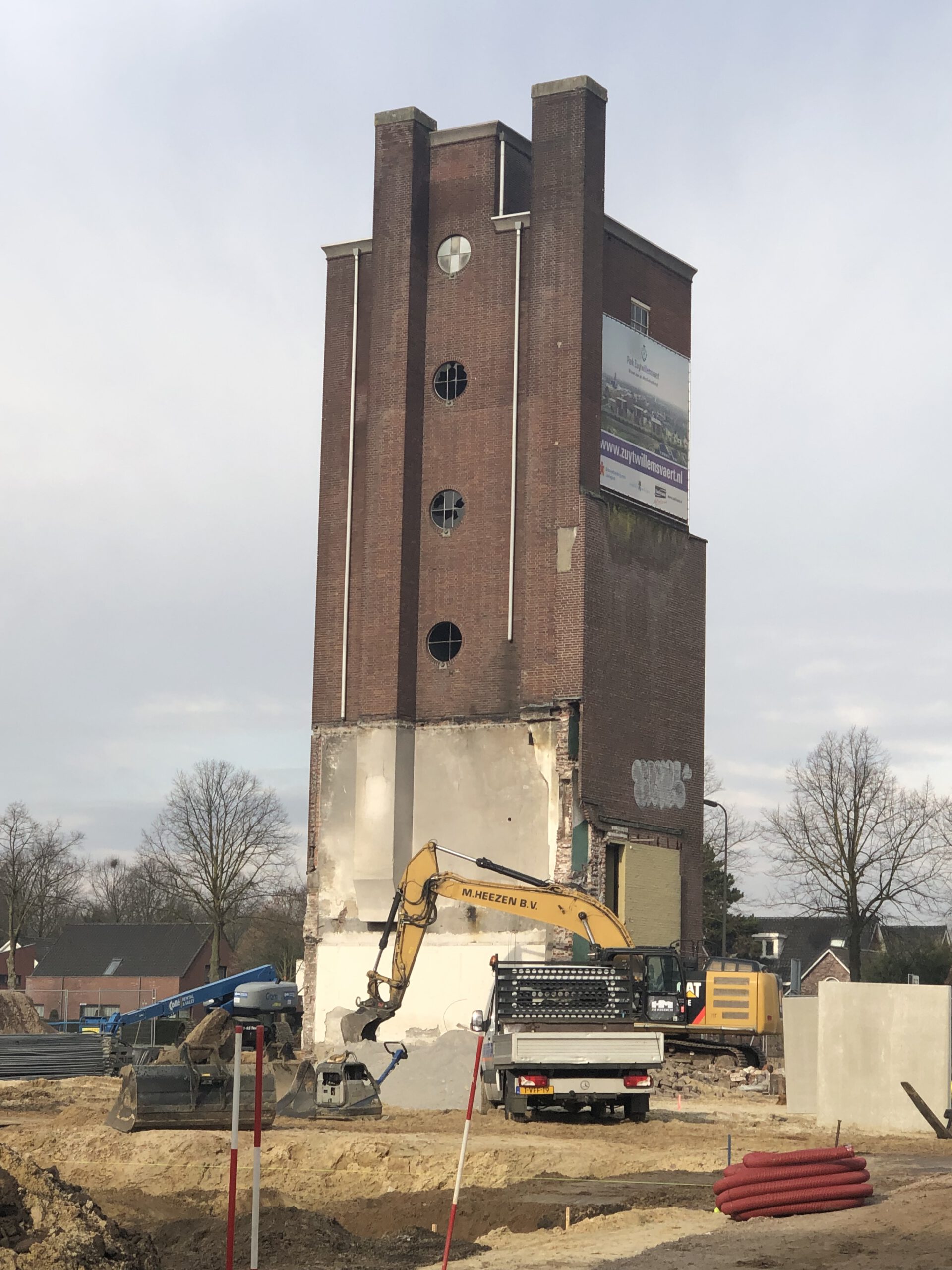
N.V. Wertha Steam Beer Brewery
The brewery on the Industriekade in Weert was established in 1909. The founder of the company was Joseph Mathijsen, who had gained his experiences regarding brewing beer at his uncle Constant Jansen’s brewery “de Ster. For special expertise in beer brewing, Jos Mathijsen did exploratory research in Germany, where various brewing processes had been further developed. Mathijsen encountered a new technique there, the bottom-fermentation method, which allowed a heavy and clear beer to be brewed. This method originated in the famous beer region of Bavaria and strongly influenced the taste of beer. However, the specialized methodology required a modern technically advanced brewery. Construction of such facilities was a costly affair shortly after 1900. Because of extremely large investments, many breweries did not dare to adopt this advanced method. Moreover, the long fermentation time of beer was financially disadvantageous for brewers. However, none of this stopped Mathijsen from pursuing his plans with the under-fermentation method.
For the realization of a new and sophisticated brewery, Mathijsen attracted the architectural firm August Grimm of Cologne. The design for this brewery was based on a compilation of different building masses in an open caré form. The main building volumes were the brewhouse with the larger copper brew kettles on the Industry Quay and the steam engine building in the rear yard. In subsequent years, the brewery was expanded to include storage rooms, a large depot, an ice plant, manager’s quarters and an office. Of these expansions, after the rigorous demolition in 1974, only the office on Pentitent Street and the silo tower on Industrial Quay were spared. The primary sections of the brewery, designed by Grimm, were also completely demolished in 1974.
During the crisis years in the 1930s, the Wertha brewery sought cooperation with the Verenigde Bierbrouwerijen Breda Rotterdam (V.B.B.R.), which included the brewery “De Drie Hoefijzers” in Breda. In the early 1960s, it was observed that beer quality was becoming increasingly difficult to maintain. In 1962, it was decided to be taken over entirely by the V.B.B.R. In 1969, the activities of the Weerter brewery on the Industriekade were terminated upon which the factory complex was closed. Although the initial intention was to rent out the brewery, the complex was largely demolished in 1974 after five years of vacancy. The reason why the currently extant silo tower was not demolished is as yet unclear. The internal structure of the tower is made entirely of reinforced concrete. Apparently, the demolition of the silos entailed such high costs that it was more interesting to leave them standing and incorporate them into the new design for the sports halls, which were realized on site after the demolition of the brewery.
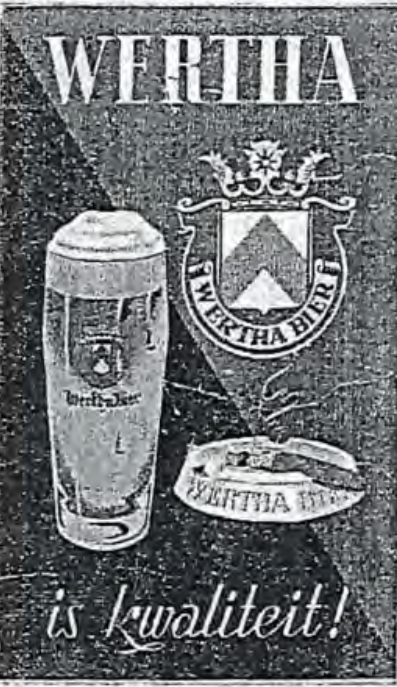
The Malt Tower
The silo tower dates from the war years 1941-1942. Because building production plummeted in the early years of World War II and relatively few structures remain from this period today, the brewery tower can be held up as a remarkable phenomenon. The design is by the Weerter architect P.H. Weegels. To build the silo compartment, the old boiler house from Grimm’s design was partially demolished. As in the old situation, the first floor of the silo was set up as a machine room. Two large chimneys were erected against the back wall of the tower to discharge combustion gases from the steam engines, which were housed in the engine room under the silo tower. The second floor was accessible through a door next to the large brew kettle in the brewhouse. This floor is now located under the large concrete silos where the dump valves, which were mounted on the silo shafts at the bottom, were also located.
From the second floor, a stairwell between the silos reaches the upper floor and the roof floor, which are located in the top of the silo tower. The stairwell is situated between four large silos. From the various landings, shutters in the wall allow the silo shafts to be viewed internally. Access to the silo shafts was necessary to take samples of the malt for quality control. The rear facade of the silo tower has a number of round window openings – tondi – for light to enter the stairwell. The void between the stair landings originally contained an elevator: a paternoster used to transport loose malt to the upper floor. This, incidentally, was not the compartment’s only logistical connection. Even today, there is a classic hoist on the outside with remnants of a lifting platform, which could be used to lift material from the street upwards. Shutters in the floor of the upper floor give access to the four silo shafts. On this floor the malt was siphoned and through the floor hatches the silos could be filled. Afterwards, a direct pipeline was installed between the top floor of the silo tower and the attic of the brewhouse. In this way it was possible to supply the brewhouse with malt in a relatively simple way.
Above the highest floor is the roof floor. Here was originally set up the engine that drove the elevator. In 1961, a second elevator was installed, which allowed loose malt to be transported from a pit at the street to the second floor. On the second floor, the malt was transferred to the oldest elevator.
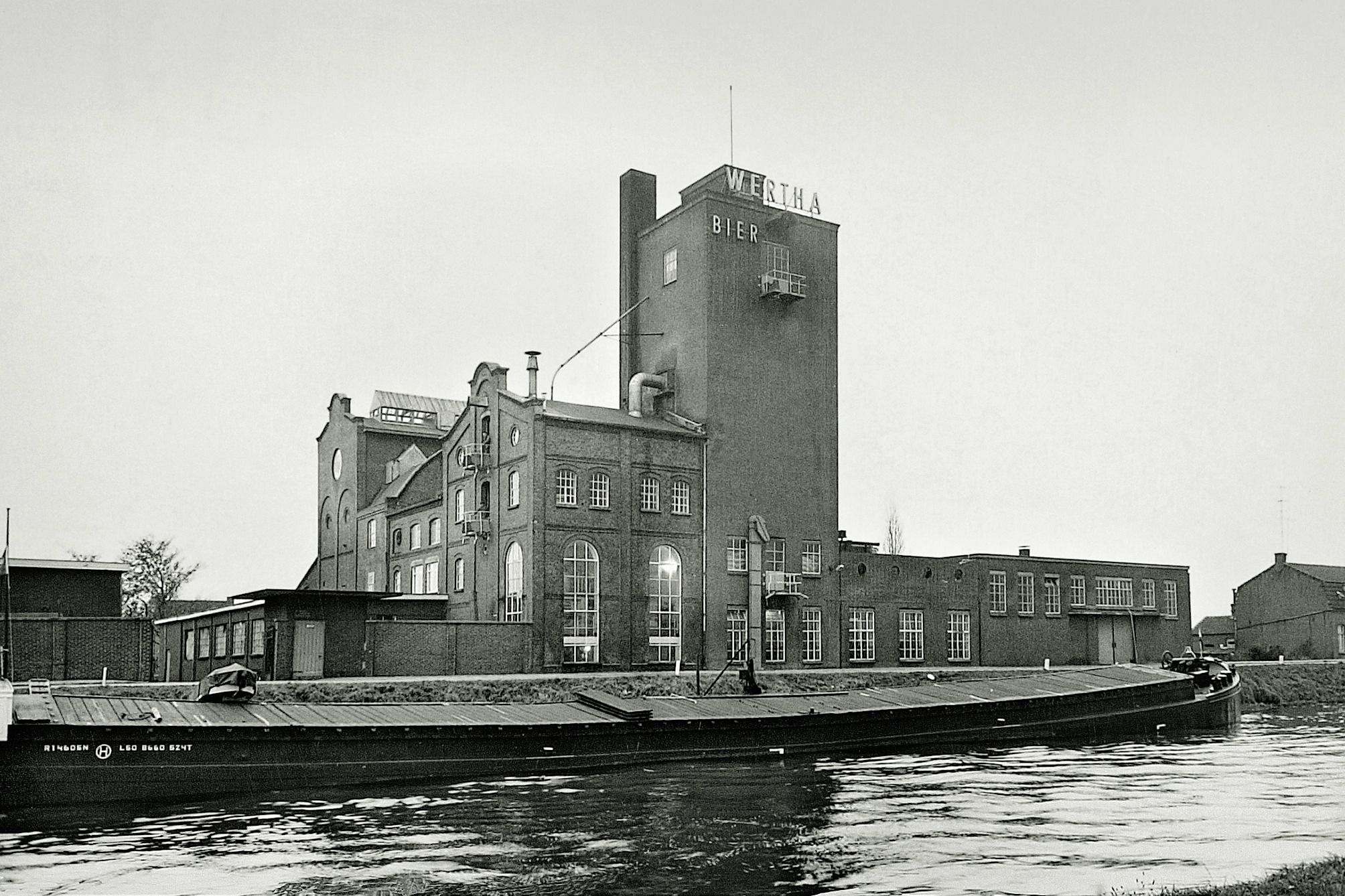
After the demolition of the brewery in the 1970s, the silo tower was integrated into the design of a sports hall complex, which has since been demolished (2018). The tower is a distinct vertical element within the concept of the elongated hall building. The construction of the tower is the define as a concrete monolithic structure with a (detailed) brick “shell,” which is mainly intended as a finishing layer. In terms of architecture, the design of the tower was inspired by the New Objectivity of the 1920s and 1930s. The tower has a rectangular base 8.24 meters long and 6.58 meters wide and measures a height of about twenty-five meters. Furthermore, there is an extension at the rear extending over the ground and second floors.
To camouflage the demolition marks and fracture areas of the 1970s side wall, a brick front wall was built up on this side. The result is a facade package consisting of the concrete load-bearing wall of the silo, the end walls of the demolished 1909 brew house and the masonry front wall. This case package has a total thickness of about one meter, which is visible in the passages from the tennis hall complex to the silo towers.
On the outside, the authentic appearance of the silo tower is still virtually intact. Until the renovation which started in 2019, the loading platforms on the front facade of the tower had been removed and on the first floor the windows of the former engine room were bricked up. The original steel window frames and loading doors were still present, as was the lifting beam with concrete eyebrow above it. The well and the 1961 elevator had since been removed. Only a steel rim at the bottom of the tower is a remnant of this. Still visible in the left side wall of the tower was the hole where the direct pipeline to the brewhouse loft once was.
The masonry of the facades is done in chain bond. The applied brick of waal format has an average size of 210x10x50 millimeters. In the interior on the first floor of the tennis hall, the incorporated silo tower is barely recognizable due to the uniform wall finish. The first floor of the silo tower had been repurposed as a dressing room. No structural alterations to the tower were necessary for this function. The entrance door to the second floor of the tower appears to still be in the same location in the tennis hall complex as it was in the former brewery at the time. However, the elevator in the stairwell has disappeared. This also applies to the dump valves at the bottom of each silo shaft. The stairwell and silo shafts were not altered after demolition in the 1970s. The hatches to the silos on the landings are all still present and complete. A look inside the silos shows that the dump spout is sealed at the bottom with a relatively small concrete backfill.
In addition, some demolition materials were thrown in here, left over from a roof repair and the demolition of the elevator. On the upper floor, against the ceiling there is still the remnant of the hoisting mechanism in the form of a frame with a gear wheel. All other plants used for siphoning the malt are now gone. Unlike the concrete floor, the roof in the tower is made of wood. A steel door in the roof structure allowed access to the roof. The moulding profile of the concrete cornices is concave shaped and was made of precast concrete. Weather influences have caused the material to weather, giving the surface an attractive, somewhat bushwhacked, appearance.
